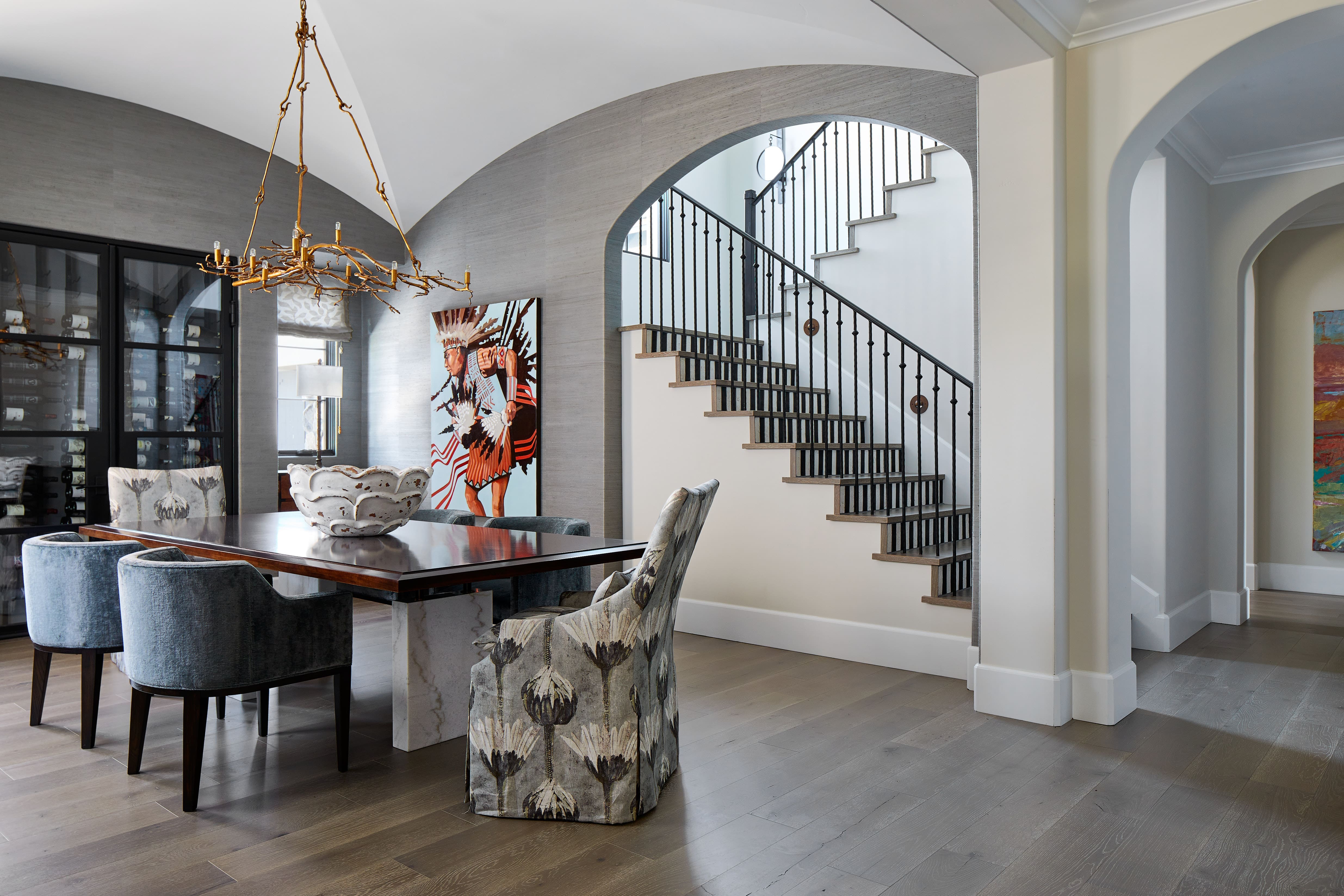We know you can’t wait to see your dream home come to life. And when you’re excited about something, it’s natural to create a timeline in your head—starting with breaking ground as soon as possible.
But so much needs to happen before a single shovel hits the dirt.
Think of it this way: You wouldn’t build a plane while flying it! Tons of prep work needs to happen to ensure you have a safe, smooth ride from takeoff to landing.
And just like building a plane, building a home takes time. From start to finish, your build could take a couple of years. And unless most of that time is spent in the planning phases, it’s bound to take even longer.
Here’s a step-by-step overview of the ideal home build process.
Step 1: Find the right partner.
The right partner is a design-build firm—a one-stop-shop that handles every aspect of your build from design to construction and beyond. Design-build firms coordinate designers, architects, and contractors in-house, leaving nothing to chance.
Learn more about why a design-build firm is the right choice for custom luxury homes in Arizona.
Step 2: With your design-build firm’s help, choose your lot.
The right lot works for your ideal home—family and goals included. That means you need to consider homeowners’ association requirements, topography, rain washes and drainage, and lots more to ensure you have the perfect spot to break ground.
But don’t worry about the technicalities! We can take your dreams and goals and find a lot that’s the right fit for you.
If you already have a lot, that’s OK! We’ll help you take full advantage of all the great reasons you fell in love with it!
Step 3: Commit every decision to paper.
Think about every element of your home and write it down. This kind of prep work is essential to a smooth, timely build.
If you skip this step, you may come to your floor plan and find out you disagree with your partner or spouse on many details. So now the build is held up until you determine a compromise, which wastes time and money.
Committing decisions to paper also helps your architectural team in the next phase. With a concrete plan in place—one everyone agrees on—they can get the drawings right the first time.
At Calvis Wyant, we believe this is the most critical step in the initial phases of your home build. That’s why we give you our Calvis Wyant Design Workbook to guide you through every area of your home, so no specs or preferences get overlooked!
Step 4: Design the floor plan.
Now that you’ve had a chance to think through how you’ll use your home, your architect can begin to sketch out your floor plan.
Take your time to marinate on your floor plan and make changes as you see fit. Now is the time to make those changes.
Step 5: Develop the site plan.
As you’re finessing the floor plan, your site plan begins to take shape. We look into homeowners’ association and city requirements, consider natural features, and more.
This phase also includes elevations—making your flat floor plan vertical and 3D.
Step 6: Finish the construction drawings.
Once the floor plan, site plan, and elevations are approved, we start the construction drawings. This is the “ugly stuff”—drawings for engineering, foundation, framing, grading, electrical, HVAC, and so on.
While we take care of these technical details, you get to work with an interior designer on all the fun stuff. Then, we take everything you come up with and turn it into a set of written specs that integrate with your floor plan. This document details every decision—all the way down to part numbers, paint colors, and hardware choices. That way, we can clearly and thoroughly communicate with our craftsmen and subcontractors to get every detail right.
This does not mean you can’t change your mind along the way. You’ll get ample opportunities to double-check your decisions and make adjustments. We’ll ask you the right questions at the right time so your changes don’t cause delays or bloat your budget.
Step 7: Speaking of budget…
Now that you have every detail settled and committed to paper, we can present you with accurate pricing, not just guesses.
Allowances are often used in the construction industry instead of actual figures. That puts you at risk of choosing things that won’t work with your floor plan or are totally out of budget. A true budget is an obvious necessity in any home build.
Step 8: Break ground!
Breaking ground can feel both exciting and nerve-wracking.
Most homeowners think breaking ground means you’ll be chained to the job site, making and approving decisions and changes. But our meticulous process ensures everything is already accounted for, so you can go on about your life.
Again, there’s still plenty of room for flexibility. While the right process will mitigate the need to make decisions in the field, you always have the option to make them.
When you trust us with your home, you can expect it will be undeniably yours.
Building a custom home should be on the short-list of life’s best experiences. That’s why we’ve perfected a meticulous design-build process that makes building the home of your dreams a delight.
We make sure every detail is just so. We listen intently to discover your unique style, wants, and needs, and then we design and build a home that includes them all.
We’re accountable to one another—and to you. With architecture, design, and construction expertise managed in-house, our team works together to avoid problems and avert delays.We care for your home like it’s our own. Only better. We’re so confident in our workmanship, we want to help you maintain your home for as long as you own it—and even help you sell it when the time comes.
Give us a call at 480-905-0200 to start a conversation about your new home.
